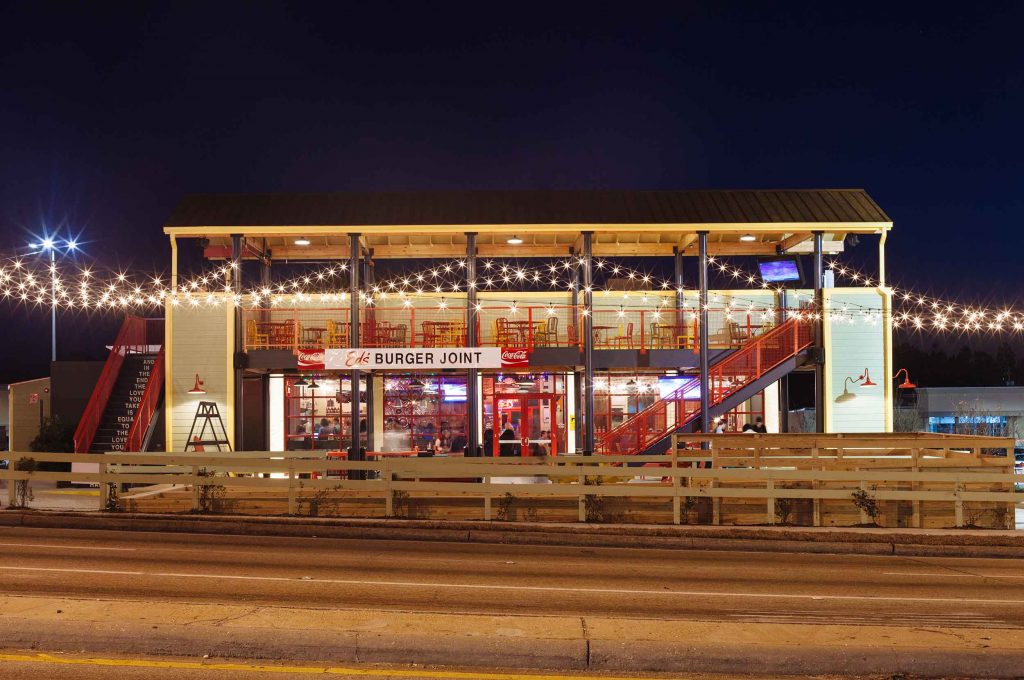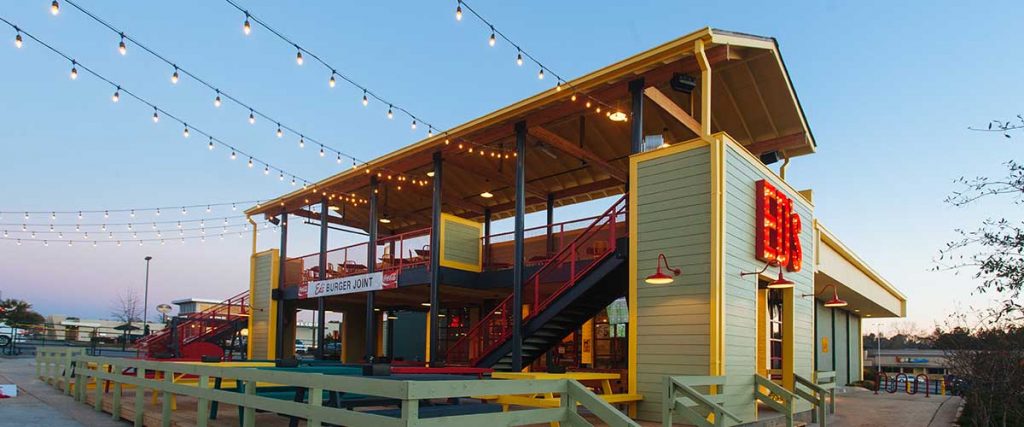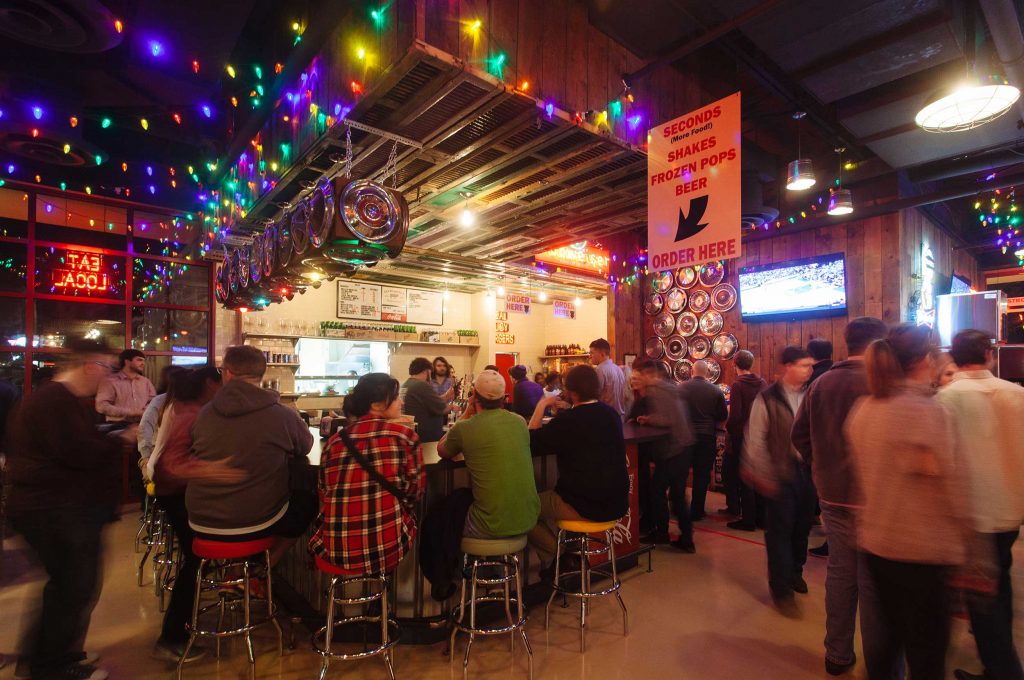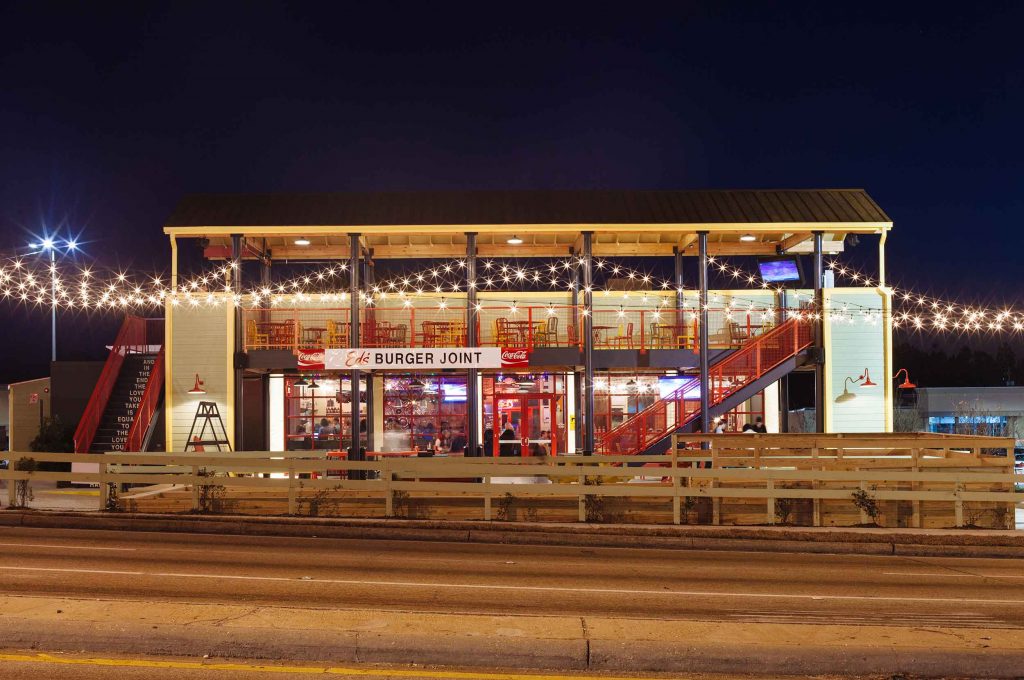Ed’s Burger Joint
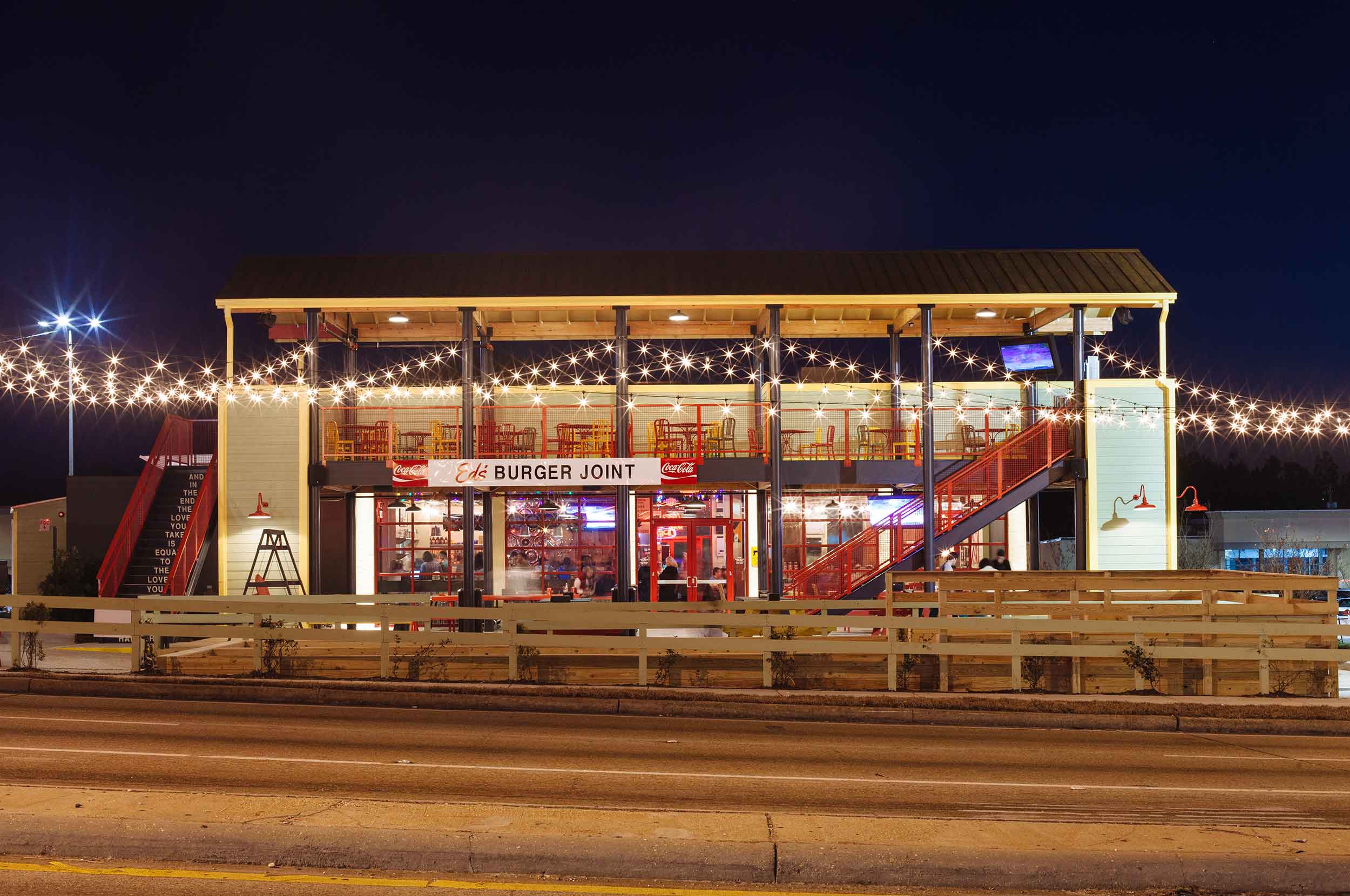
Robert St. John tasked Wier Boerner Allin with creating an inviting, relaxed and fun environment for patrons to eat, drink and play. The work included an interior renovation of the finishes and fixtures, as well as kitchen equipment replacement.
Bordering the front of the existing building, our architects included an outdoor entertainment deck and second-floor dining deck. The open-air two-story dining deck is structurally independent of the existing building and provides two stairways. The gaming deck is constructed of wood and built over an existing parking lot to provide a level surface for outdoor games. The structure of the existing building remains intact, with limited areas of material change and paint. Existing windows were replaced with metal framed glass, overhead doors and new storefront units.


