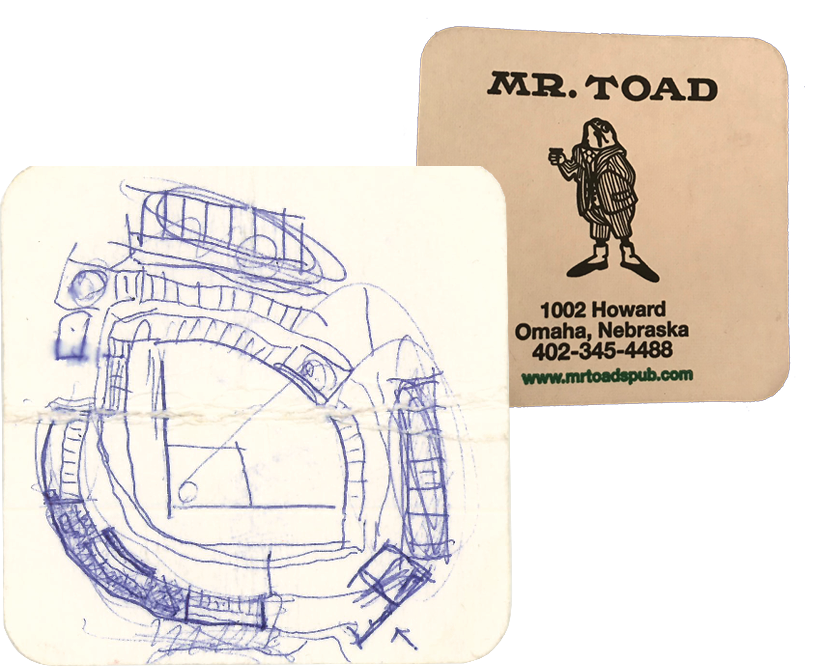Dudy Noble Field / Polk Dement Stadium
Consistently named as one of the top college baseball venues in America, Dudy Noble Field at Mississippi State University set the standard for on-campus facilities when it was built in the mid-1980s. Having now been surpassed by many of its peer facilities, MSU hired WBA Architecture, in association with Populous, to comprehensively reimagine and redesign the facility from the ground up. This strategy helped meet the goal of reestablishing Dudy Noble Field as the finest on-campus, collegiate baseball facility in America.
Client:
Mississippi State University
Location:
Starkville, MS
Size:
15,000 Estimated Capacity
No matter what direction visitors come to it, Dudy Noble Field is striking. No other program has ever attempted a project as audacious. The rebuild of one of college baseball’s iconic venues produced the sport’s best venue.
Baseball America

Ready to get started?
If you have a project in mind and you think we’re the right fit, we’re ready to get started.
Contact Us