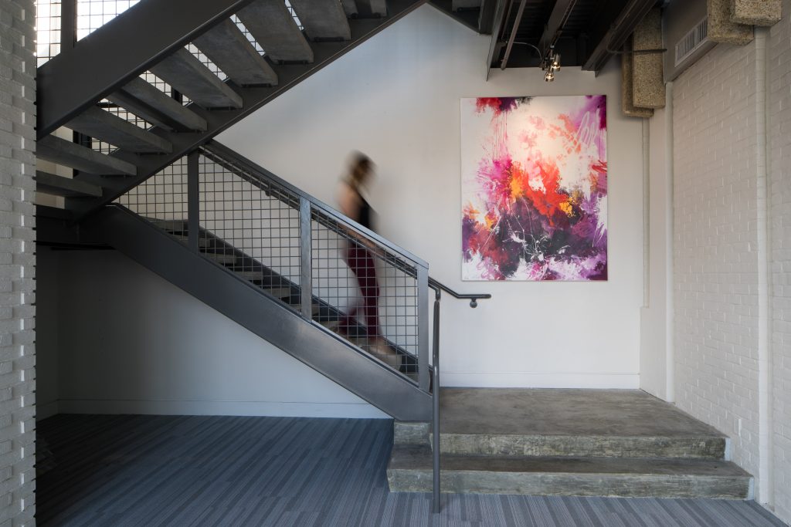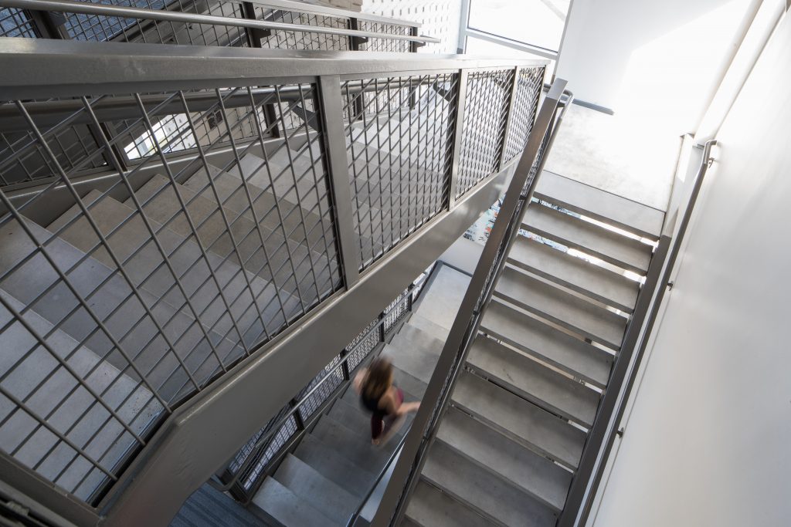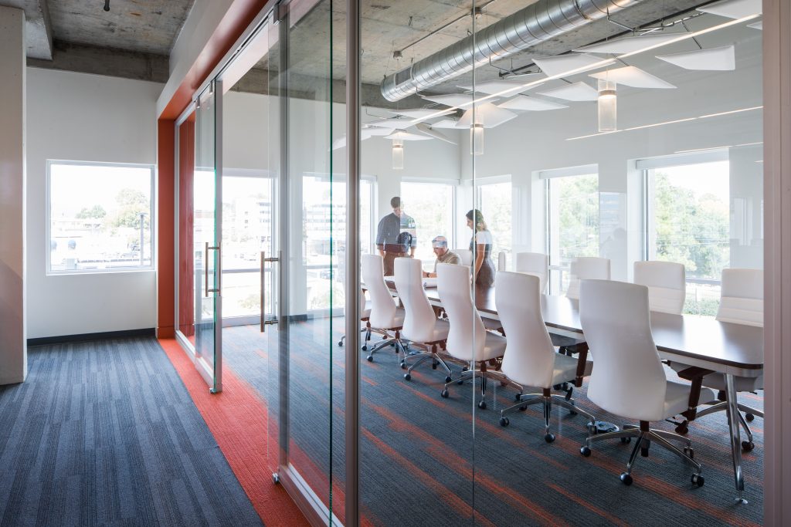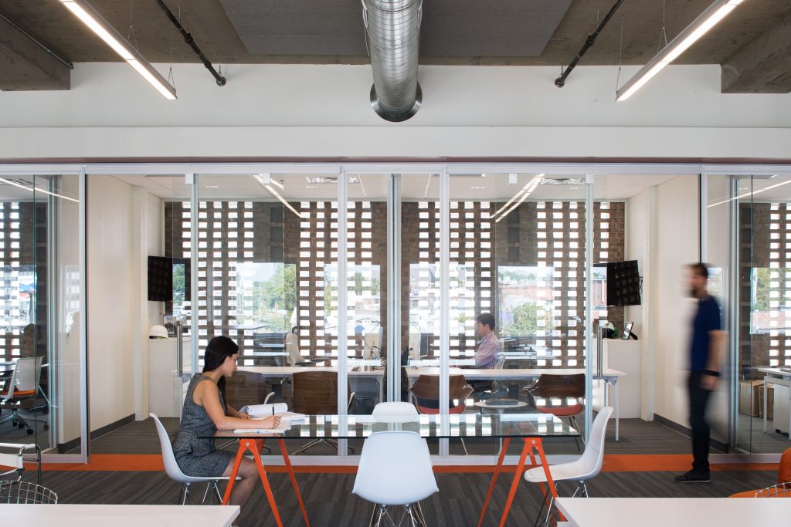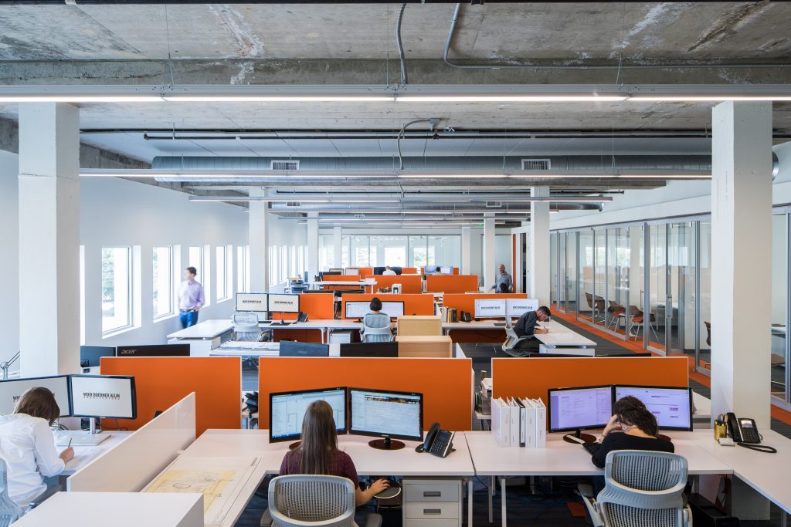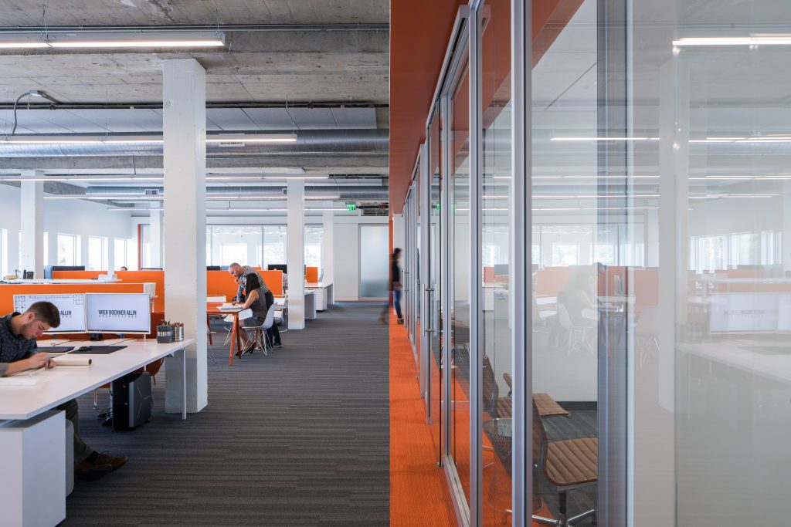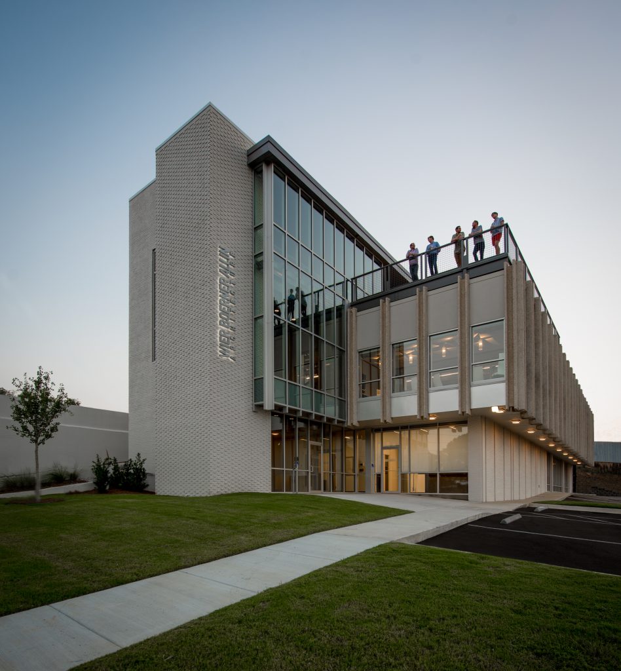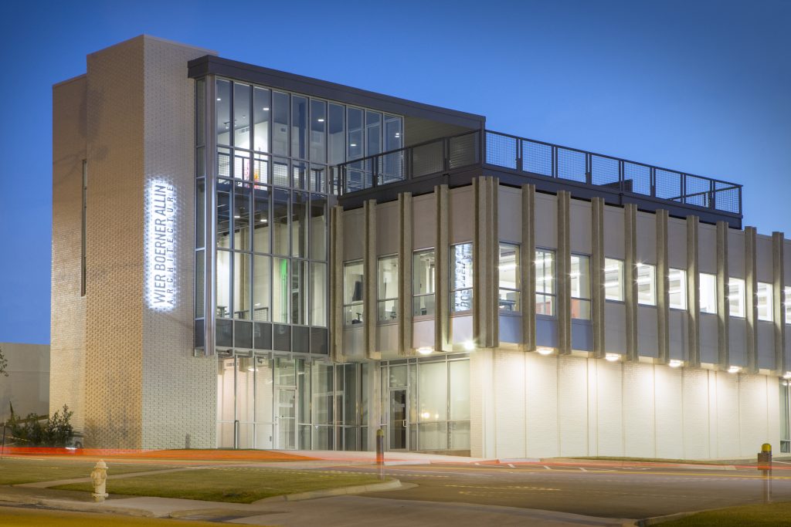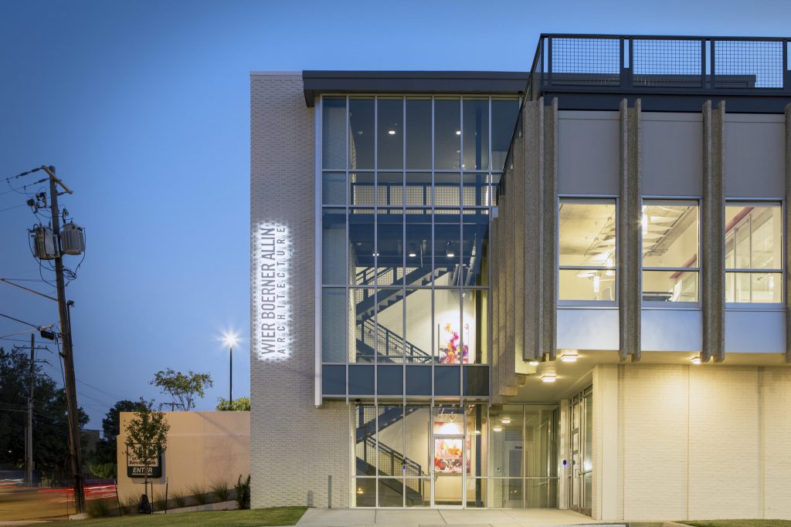2727 Old Canton Road
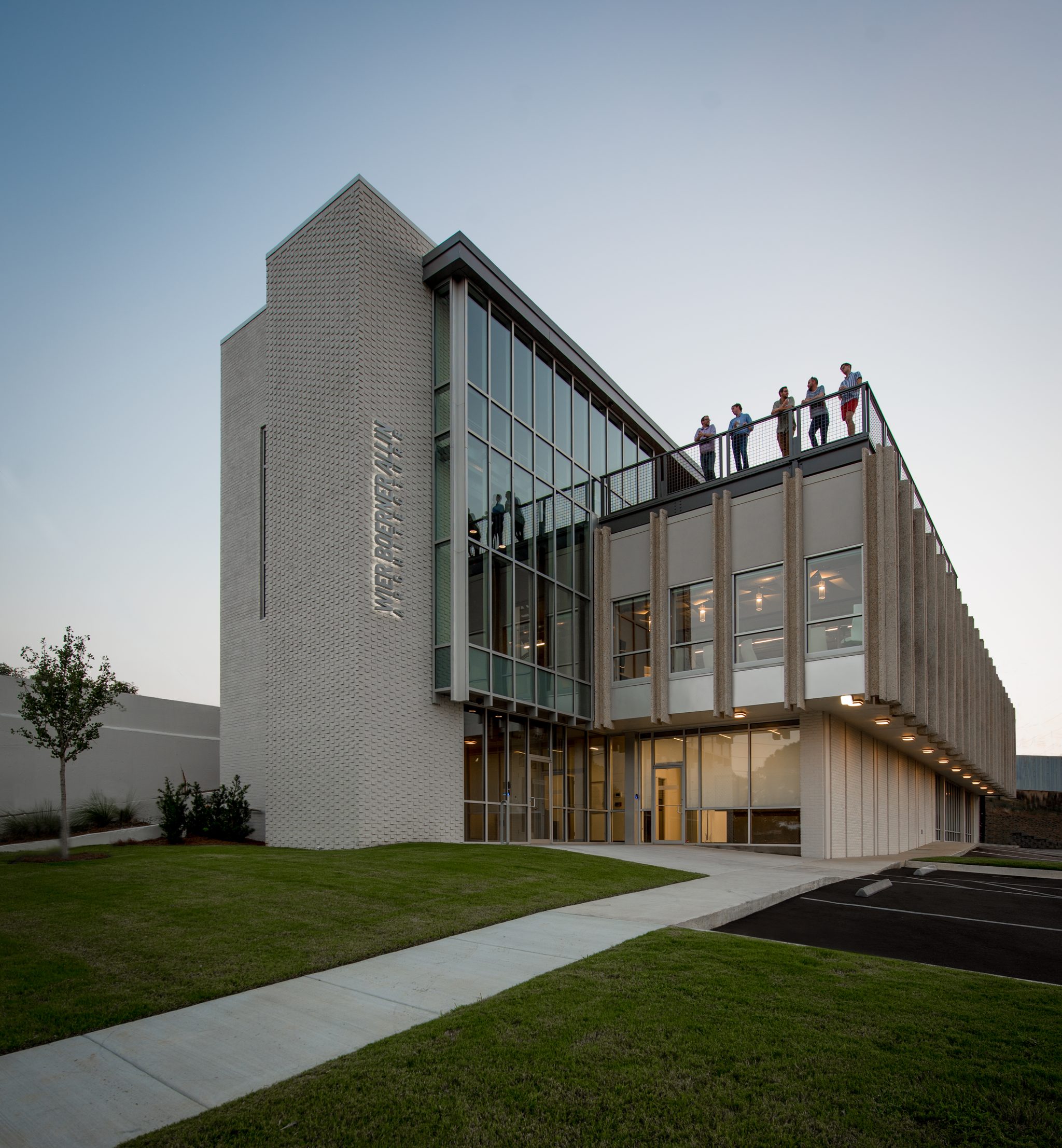
Located in Jackson’s Fondren District, 2727 Old Canton Road was originally designed by the Jackson architectural firm Jones and Haas in the early 1960s but, by 2017, was in significant need of modernization. The renovations, designed to accommodate a young technology company on the lower level and Wier Boerner Allin Architecture on the upper level, celebrate the building’s original parti of anchoring brick forms and a rhythmic, cantilevered upper level.
Located in the space formerly occupied by parking, the addition to the street side provides a new building entry, stair, elevator, access to a roof terrace, and also serves as an art gallery. The elevator shaft is clad in a modified Flemish bond with projecting headers and anchors the building in its urban setting. The north-facing glazed aluminum curtainwall was designed to complement in detail and proportion the existing vertical precast concrete fins and allows for public views into the space. The roof terrace is accessed through a ‘dog trot’ that also serves as an exterior meeting space. With panoramic views of Fondren, the roof terrace is not only a building amenity, but is also used for community functions.
Interior renovations of the existing building reveal much of the building’s original construction. The precast concrete fins of the building’s exterior extend into the second floor lobby and on both levels, the cast-in-place concrete structure is left exposed and unaltered. On the second level, enclosed functions are organized along the length of the building’s southern wall. A perforated brick wall along the south façade, originally an open-air screen wall, was glazed to the exterior and now provides a backdrop to conference rooms, offices, and other support functions, allowing filtered natural light into each space.


