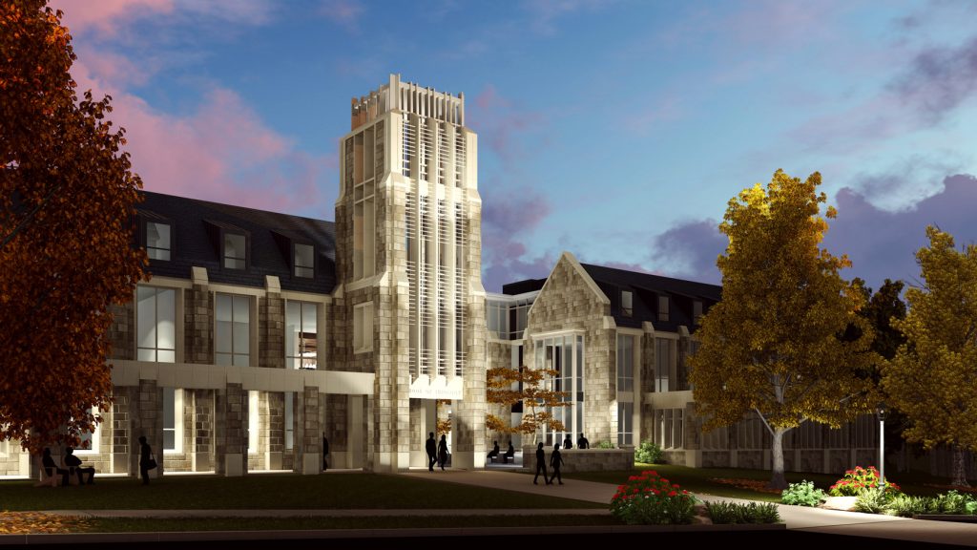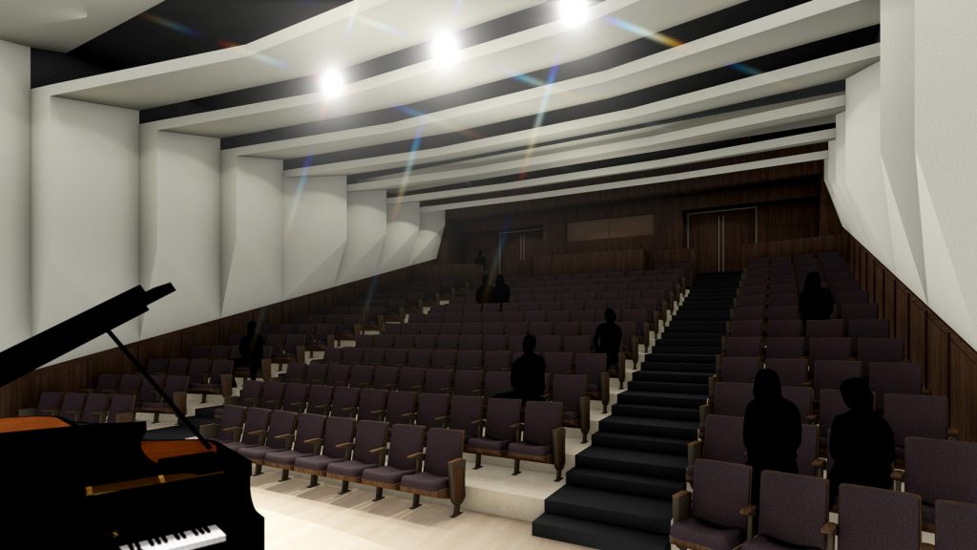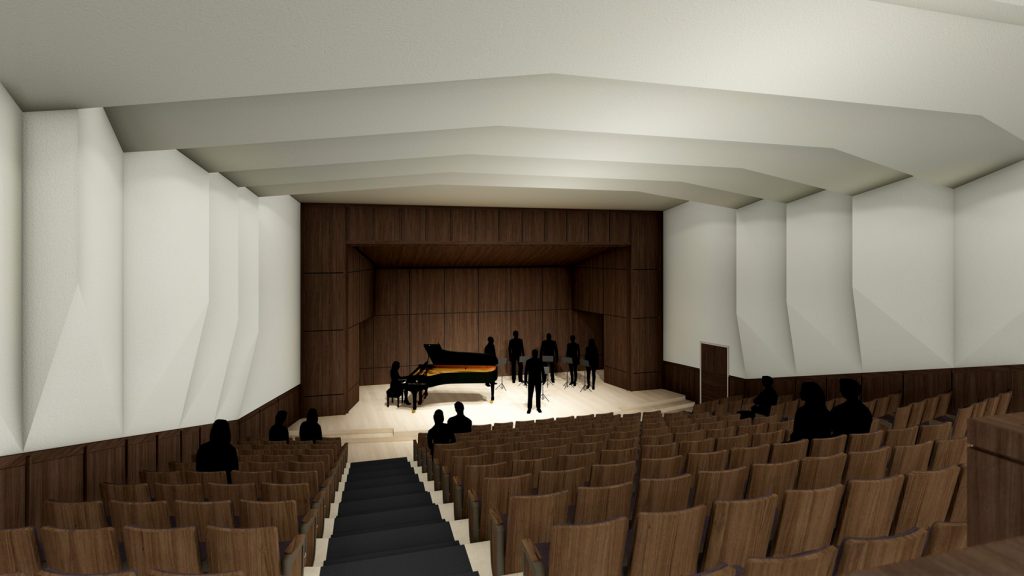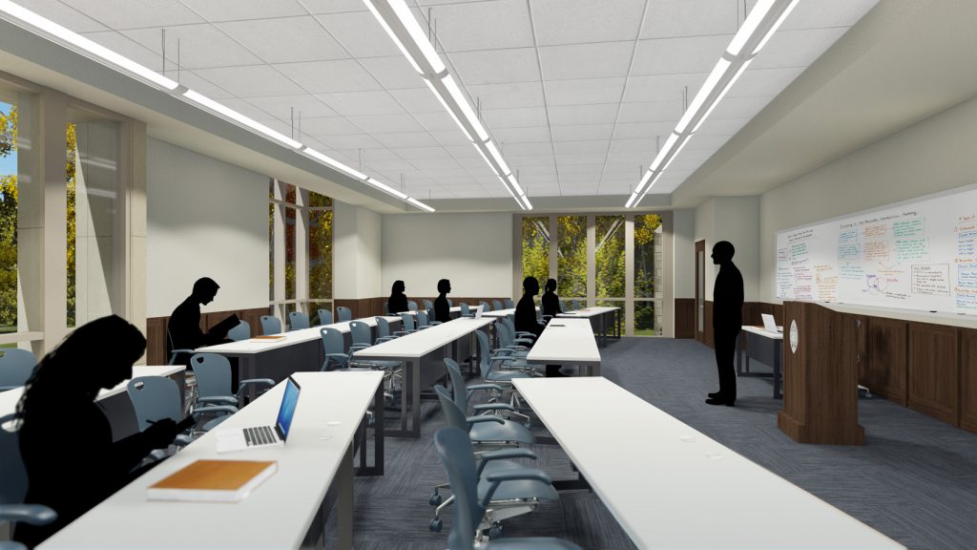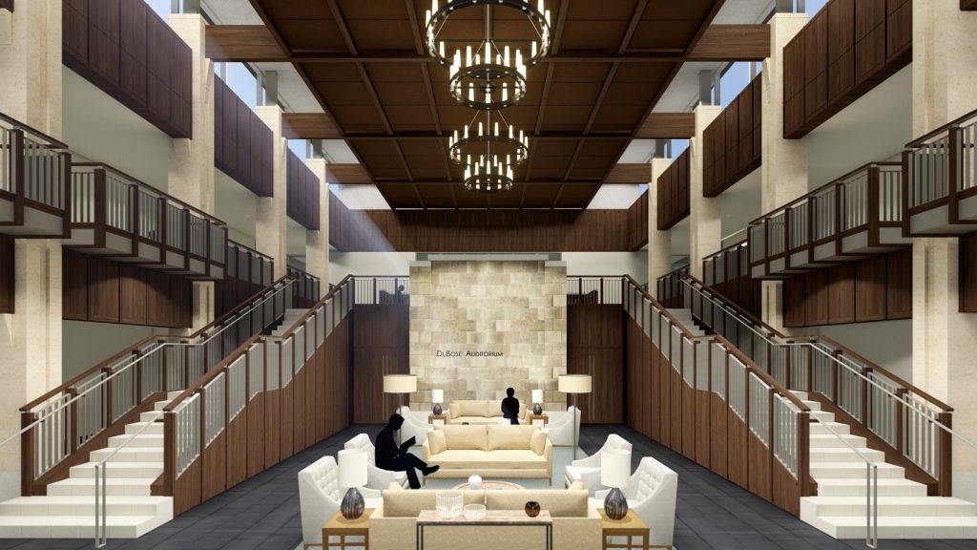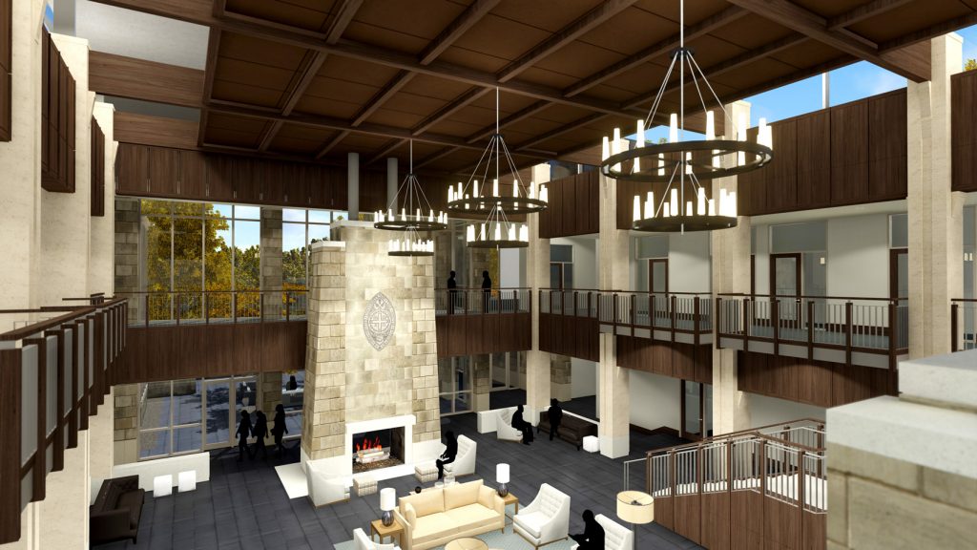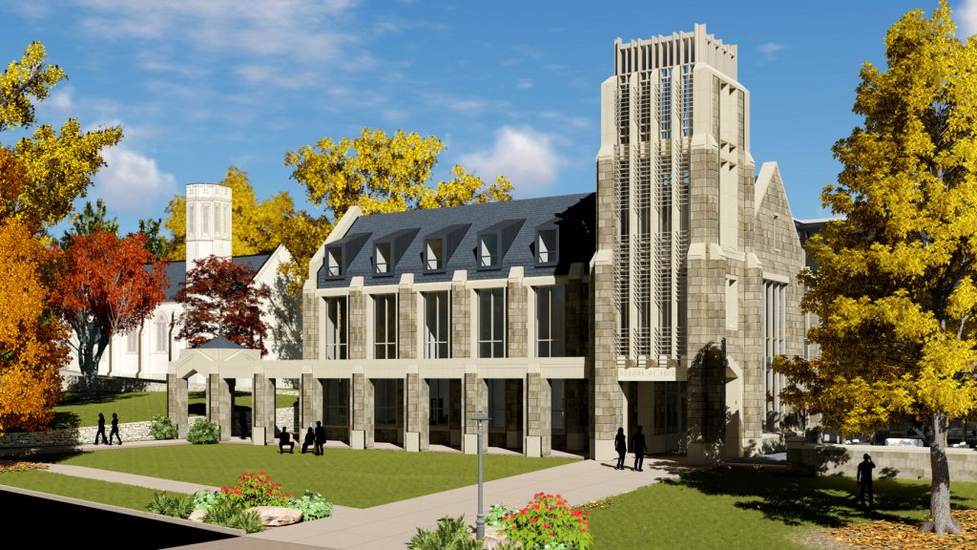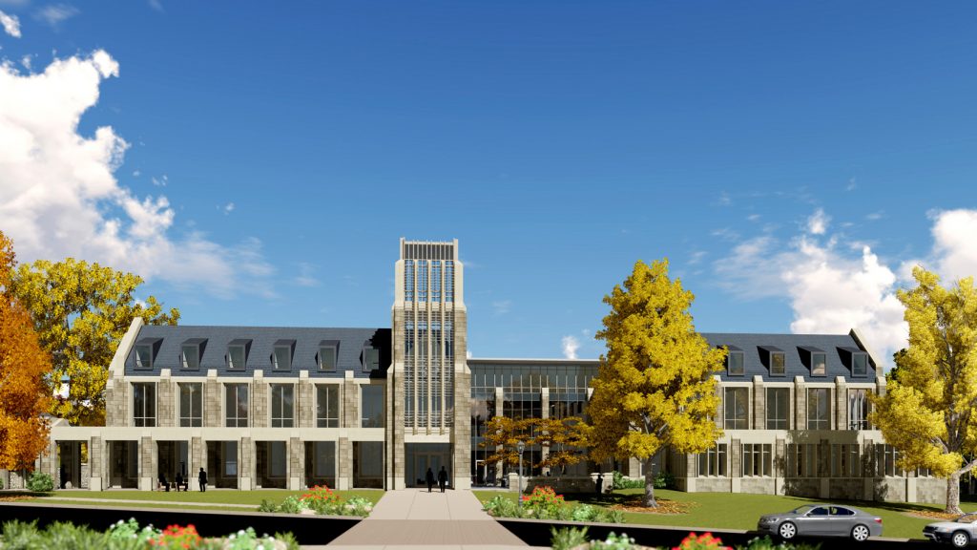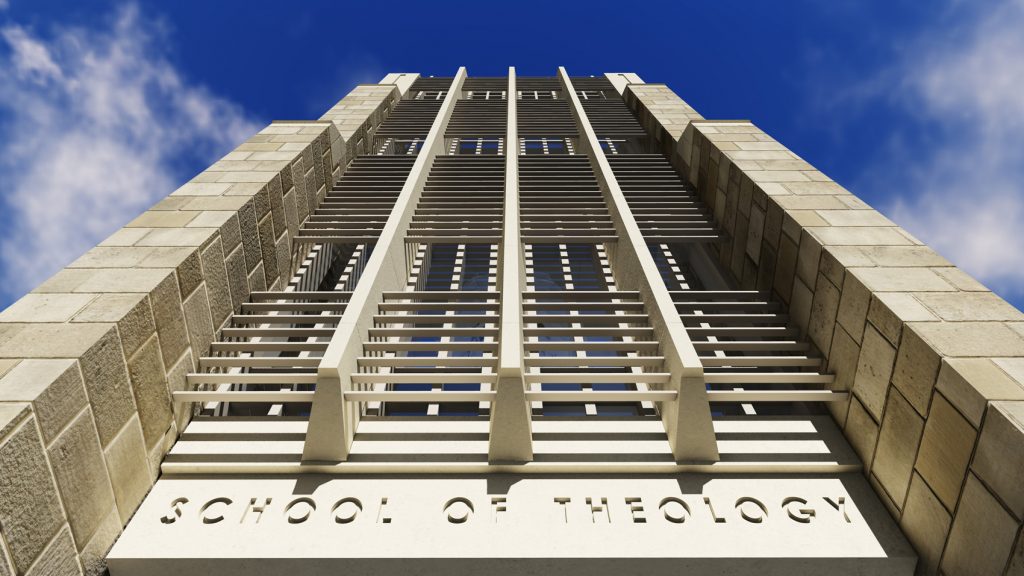School of Theology
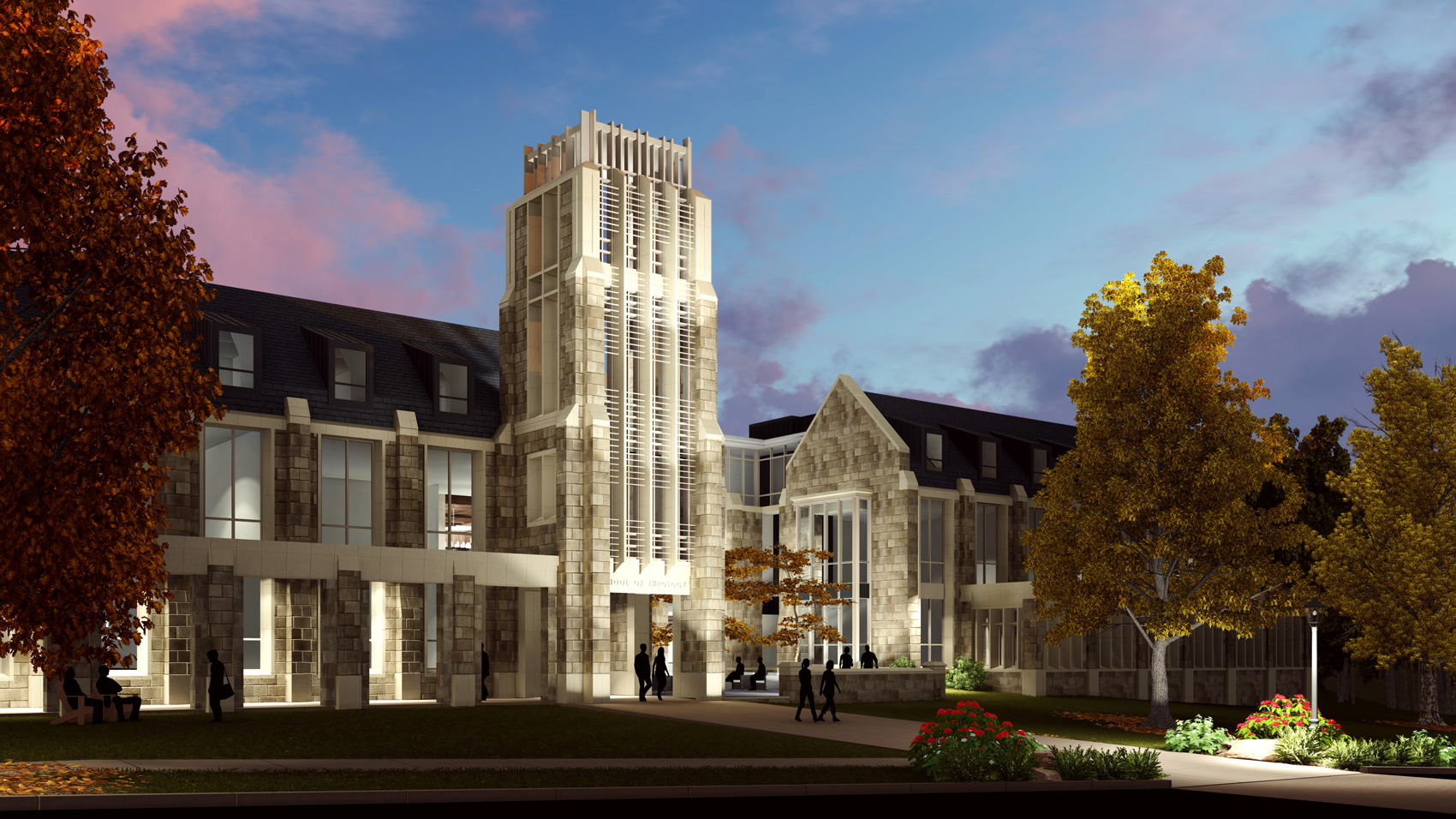
In anticipation of the school’s move back to the central campus, Sewanee commissioned Wier Boerner Allin Architecture to design a concept for the School of Theology at Sewanee | The University of the South. The primary challenge of this project was to synergize modern design with the 150-year-old campus. Our solution reinterprets vernacular forms and materials to create a building that complements an established aesthetic while positioning itself in the 21st century.
Wier Boerner Allin architects designed a concept that created a strong visual presence on campus, facing the campus’s academic heart, while allowing vehicular access for program attendees. The design concept features both seminary space and a programs center, centering on a multistory living room that doubles as prefunction space for the 200-seat auditorium.


